What Is a Breakfast Bar?
By Aurora Commerce, 18th May, 2012
A staple of the modern home, the breakfast bar is a laid-back, informal space with a whole host of uses. First designed for eating breakfast around, today they have evolved into places for working, entertaining and simply relaxing, replacing the traditional dining table in some homes. As well as making the kitchen into a more sociable space, it can help to solve one of the most common problems in the home: space. Cleverly designed units often incorporate handy hidden storage, as well as adding extra workspace to your kitchen.
And they come in a huge range of designs, too. With granite, marble, wood and glass tops to choose from, they provide fabulous focal points in lots of homes. Of course, the perfect bar deserves the perfect stools. To make your search even easier, we’ve created a specific category for breakfast bar stools on our website to match your requirements. We’ve also put together this handy guide to help you to choose the best stools for you.
To get started, why not have a look three of our most popular breakfast bar stools below:
What Height is a Breakfast Bar?
While bars come in lots of different styles and shapes, they generally stand at one of two heights, domestic or commercial. It’s important to choose a stool that’s the right size, allowing you to make the most of your space and keeping you comfortable. For help and advice, take a look at our bar stool buying guide.
In most homes, the breakfast area is around 90cm tall, the same height as the kitchen work surfaces. We’ve made sure that all of our fixed height breakfast bar stools are just the right size for use with worktop height units. Plus, our versatile gas lift breakfast bar stools can be adjusted to suit a range of needs. Units that are actually taller than the kitchen work surfaces are also becoming more and more popular, often incorporating more unusual designs than standard height models.
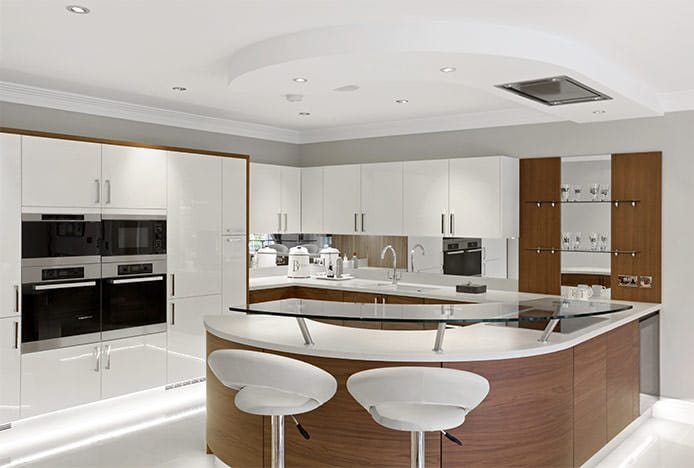
Padded Crescent Bar Stool at Elevated High Breakfast Bar
What Shape is a Breakfast Bar?
There are a number of factors to consider when designing the shape of a breakfast bar. Is the seating area its primary use? Or will it also be used as an extra surface for food prep and cooking? The size and shape of the kitchen is important, remembering that bars and islands can create barriers and walkways need to be maintained. That said, you might choose to use it as a divide in an open plan room or even to connect spaces and create a kitchen diner.
With that in mind, we have put together a list of ten most popular kitchen breakfast bar and island designs. Depending on your budget and how many people will be seated at the bar, some will suit your home more than others - we have listed the advantages, disadvantages, and the popularity score of each shape to help you decide:
1. Rectangular
Popularity Score: 9/10
The rectangle is the original and most popular design, and the breakfast bar is usually formed by the overhang or lip of the worktop. Seating is either added along the side or at the end of the bar, depending on how many seats are needed. With a similar appearance to a table, it also lends a more traditional feel to the kitchen.
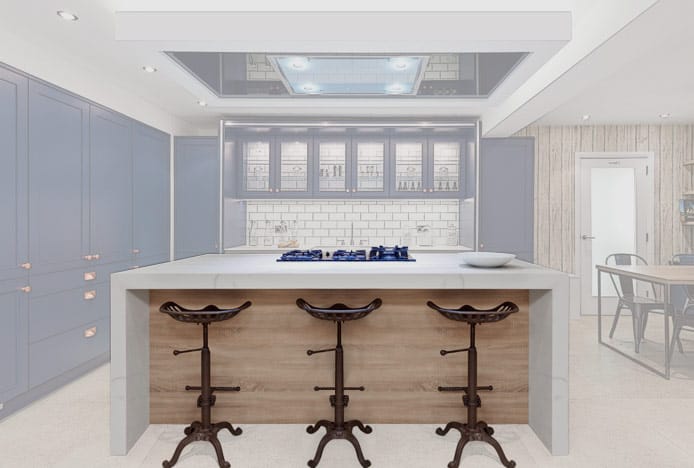
Advantages
- With its simple and accommodating shape, the rectangle has the ability to house a variety of extras, including hobs and additional fridges.
- This is an appropriate choice for smaller kitchens as the neat and compact design can fit perfectly in both wide and long narrow spaces.
- This straight edged no-frills look can easily suit minimalist style and is one of the most affordable options available – depending on your choice of materials and size!
Disadvantages
- In this layout, the bar stools naturally face in the same direction, which doesn’t facilitate conversation. As a result, it can be a little less sociable if everyone is seated, but is perfect for chatting to your guests while cooking or watching TV.
- As the classic choice, it can sometimes be seen as safe and boring. Avoid this by choosing a bold colour scheme or luxurious materials, like granite or marble.
2. L-shape
Popularity Score: 6/10
An L-shaped island is like having two rectangular units joined together at a right angle, and typically the bar seating is on the two outer sides of the L. It keeps the clean lines of the rectangle but adds visual interest.
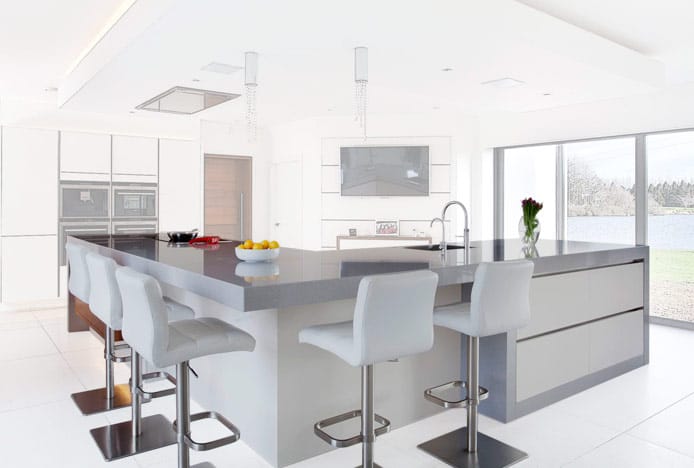
Lush Real Leather Brushed Stool
Advantages
- If your kitchen often has two cooks working at once, there’s enough worktop space for both, and you could even include multiple sinks and appliances in the design.
- The L-shape has plenty of room for seating on the outer edges, which is great for bigger families and those who like to entertain guests in the kitchen.
- If you have an open plan setting and want to create zones, the L-shape is ideal. For example the island almost acts like the outer walls of the kitchen in the image above.
Disadvantages
- If the stools are on the inner edges of the L, there will be less space in the corner and this limits the amount of seats you can have. Those seated will also have their backs to each other and this will obstruct conversation.
- Depending on its position, size, and the layout of the kitchen, this irregular shape can become an obstacle in the room – increasing the number of steps required to make your way around the kitchen.
3. T-shape
Popularity Score: 3/10
Looking for something different? Try a T-shape! The breakfast bar usually takes place on the vertical stem of the T, as shown in the image below, but there is also potential for a seating area along the top of the T instead.
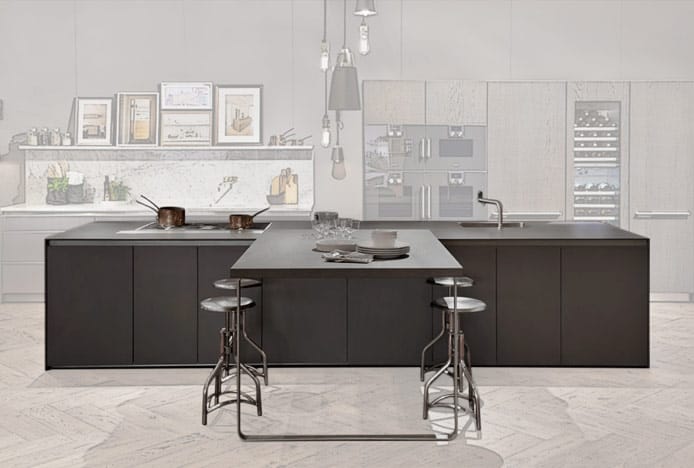
Advantages
- With such a large island you can include just about everything, allowing room for seating, storage, a sink, and even a hob.
- The breakfast bar can be accessed from two sides, with plenty of space behind for you and your guests to move to and from the bar.
- The face-to-face seating arrangement is great for conversation between seated guests, and for talking to the cook too.
- This versatile layout is also suited to those who want a lowered dining table extension instead of a breakfast bar – the lowered extension is discussed in detail at number nine in our list.
Disadvantages
- This is an unusual and large shape, so it may only be suitable for those with bigger and more open plan kitchens.
- It can be seen as a less efficient choice, as the T-shape can hinder the natural workflow and the kitchen’s golden triangle layout. There is also a lot of wasted space around the stem of the T.
4. Curved
Popularity Score: 6/10
The curved bar can take many forms, you could add a curved edge to one side, or you can create a real dramatic look by curving the entire unit. You can even incorporate a U-shape horseshoe style, like the one below, if you have the space.
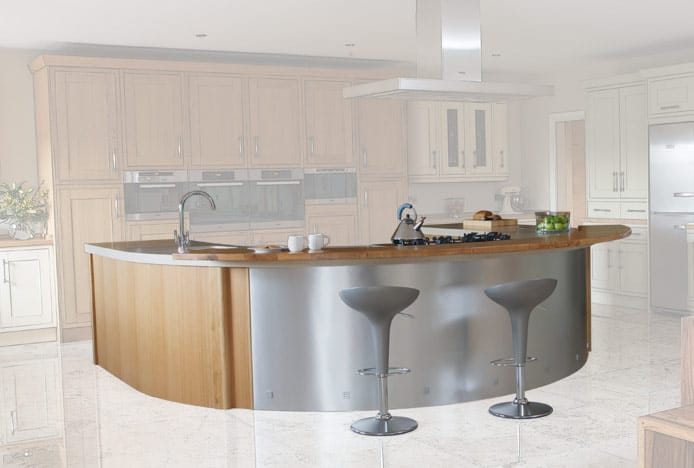
Advantages
- The rounded design provides more space for seating, and also gives extra elbowroom between each person, offering a more comfortable experience.
- It can be a really sociable setting if the bar stools are placed on the outside edge of the curve, as they face towards each other around the bend. However, placing your seats on the inside edge will have the opposite effect.
- Compared to a simple rectangular shape, this design is much more interesting visually and draws your eye around the room, making a bold and fashionable statement.
Disadvantages
- Curved models tend to be more expensive than those with straight edges. This is due to the cost of fabricating a customised curved work surface, as well as the limited variety of materials that are suitable for this look.
- You may find it less efficient when cooking, as the sweeping curve can make your worktop broad, spacious, and hard to reach.
5. Circular
Popularity Score: 4/10
If a curved design isn’t enough for you, why not go the full circle? There are two ways to do this, either the entire island is circular in shape, or there is a circular extension like the one below. Rounded and curved bar stools are also great matches for this shape, giving some consistency to the overall look.
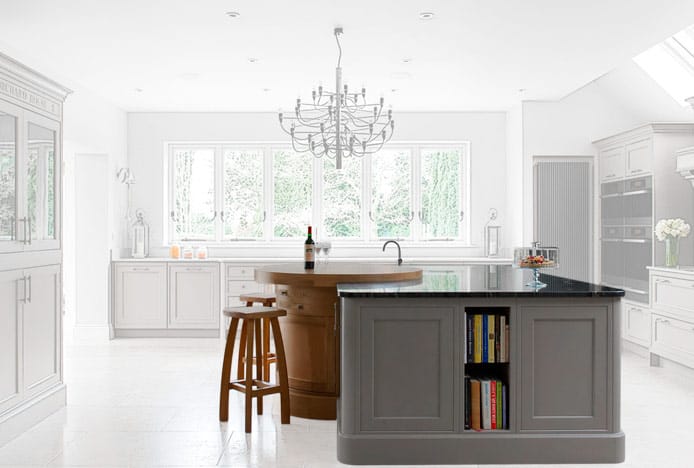
Advantages
- The circular style makes a big design statement but is ideal for smaller rooms as the curved edges occupy less space both physically and visually.
- When seated at a round breakfast bar everyone can see and talk to each other easily, creating a dining table atmosphere.
Disadvantages
- If you opt for a completely circular island, the space in the centre often goes to waste as it is difficult to reach, but this depends on the size of the model. A feature centrepiece is often added to counteract this, a vase of flowers or a champagne bucket for example.
- Often the rest of the kitchen will be straight edged due to the limitations of cabinet ranges, so it can be difficult to create a cohesive appearance. If that’s the case, embrace it and make it a focal point by using bold colours and different materials.
6. Peninsula
Popularity Score: 7/10
The peninsula is a stand-alone bar that is connected to a wall at one end, or if wall space is unavailable some people opt to integrate it into their kitchen work surface and units.
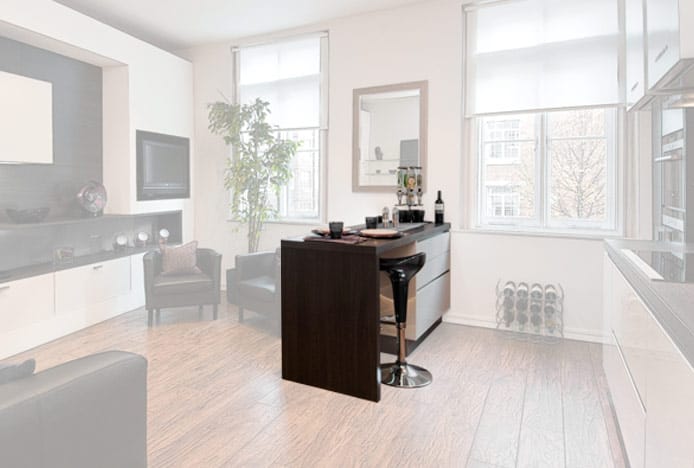
Advantages
- The peninsula is especially suited to smaller kitchens, particularly when there are just a couple of people sat at the bar, or it can be used to create a divide in an open space.
- Seating can be added on both sides of the peninsula, which is sociable and great for face-to-face dining, and depending on the design an extra stool could easily be added on the end too.
- It is generally a small and straight bar, making it relatively easy for your kitchen designer to match it to your cabinets, which also makes it inexpensive.
Disadvantages
- This peninsula is not much of a style statement. For many people, the straight edges and basic styling may be seen as a boring choice.
- As the peninsula juts out into the room, it is usually designed to enable the seats to tuck underneath when not in use – keeping walkways clear. So, depending on the amount of seats you want, it may not be feasible to incorporate appliances or storage underneath.
7. Elevated Extension
Popularity Score: 8/10
An elevated bar extension can be included in almost any island shape. You can choose to have one raised side, as seen below, or add an elevated surface to your existing design if you have the room.
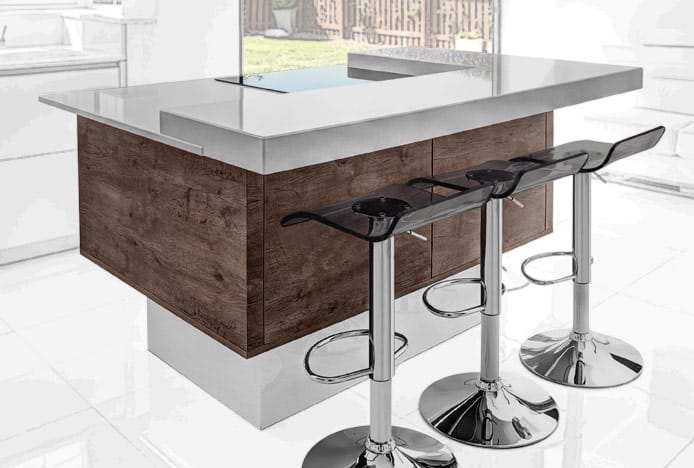
Shimmer Translucent Stool Smoked
Advantages
- It is visually dynamic and adds height to the room, which breaks up large expanses and can work well in kitchens with high ceilings or vast floor areas.
- By elevating the breakfast bar, it separates the eating area from the rest of the work surface, so the diners won’t get in the way of the cook.
- Some extensions can also include convenient power sockets for plugging in appliances – for instance, the rear upright surface creates an area where sockets can be located.
Disadvantages
- Higher commercial bar stools will be needed with extra stability, which are often more expensive and have a limited range. They can also be harder for smaller people, children, and the elderly to access.
- As seen in the image above, the raised extension takes up valuable worktop space, which could be an issue if you wanted to use the surface as a table for activities other than cooking.
8. High Table
Popularity Score: 6/10
If a large bulky unit is not within your budget or style, you could seek out a high table as your breakfast bar. Choose a simple metal table with a glass top for dining, or more robust wooden models may be more suitable if you plan to use it as an extra work surface.

Lush Brushed Steel Bar Stool Black
Advantages
- With lots of space beneath the worktop, there’s plenty of room to tuck stools away, which is great for small kitchens, and the open underside takes up less visual space too.
- If you opt for a lightweight table, it has the potential to be moved around when you fancy a change or need some extra room. You can even take it with you if you move home!
- You don’t need a kitchen designer to source a high table for you as they can be found in various furniture stores, making this a much cheaper choice.
Disadvantages
- Whilst an island unit has the opportunity for drawers and cupboards to be added, the table does not. So if storage is a necessity for you, this may not be the best option.
- Similarly, appliances can’t be integrated into a table, as it is a freestanding piece of furniture.
9. Lowered Extension
Popularity Score: 5/10
The lowered dining extension allows you to include a seating area at dining table height. It is often added at one of the shorter ends of the island, but can be used to create a T-shape design, and you can either choose to add low stools or dining chairs.
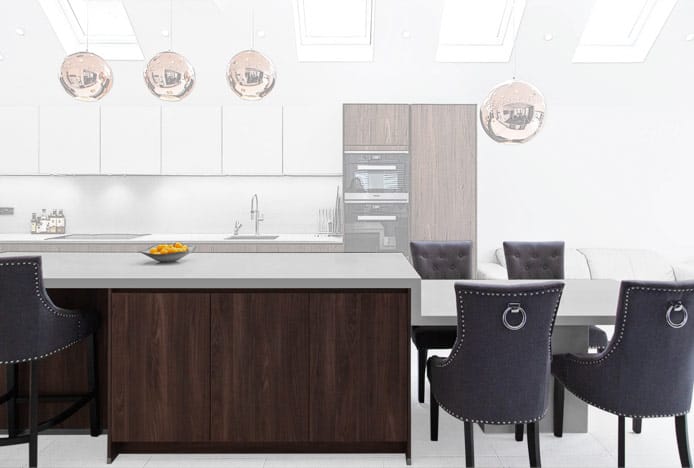
Ascot Bar Stool & Ascot Dining Chair
Advantages
- A brilliant option for those who don’t have a separate dining room, or prefer to dine in the kitchen – and for those who simply favour dining chairs to high seating.
- In this design you can include both a breakfast bar and a lowered table, enabling you to include bar stools and chairs, which is ideal for larger families, and you can even pick matching styles.
- A lowered extension is also a safer and more accessible option for families with young children or the elderly.
Disadvantages
- You may struggle to find gas lift stools for a lowered table, as there is a limited range that lower to chair height, so you may be better off choosing dining chairs or a swivel chair like the Clementine.
- One side of the unit is lost to the lowered table, which can disrupt your workflow and reduce your space when cooking.
10. Custom-Made
Popularity Score: 4/10
If you really can’t decide on one style, then a custom-made bar might be ideal for you. This way, you can combine all your favourite elements from the other designs and tailor them to fit your home perfectly.
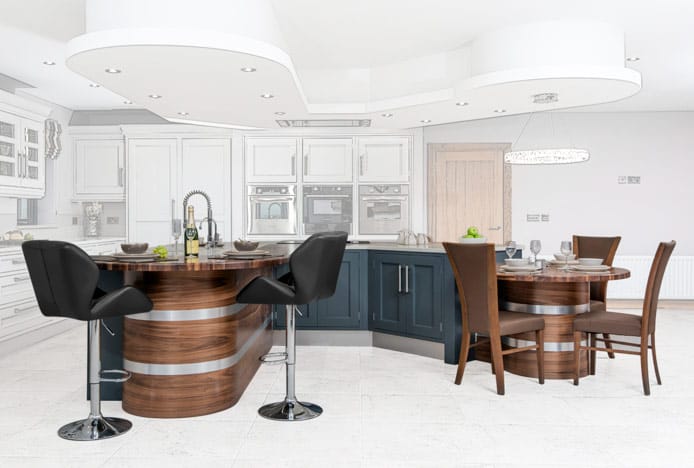
Advantages
- This is a great option if you want to include an island but your kitchen is an awkward shape or size – you can just invent your own shape to suit you!
- The end result will be interesting, original, and completely unique to you and your home - it will certainly make your kitchen stand out from the crowd.
Disadvantages
- Tailor-made options will always be more expensive, as the manufacturer has to source a mix of materials in various customised shapes and sizes.
- It may also be difficult to find a kitchen designer to invent and build a completely bespoke piece for you.
Recommended Articles
20 Kitchen Design Mistakes To Avoid
Keep mistakes to a minimum with our list of common kitchen design errors..
Choosing the Correct Bar Overhang
Our tips and advice on choosing the ideal overhang for your bar or kitchen counter..
Recent Popular Posts
3 Easy Steps to Scandinavian Style in Your Home
Featuring natural materials, clean lines and light spaces, Scandi style is clean and cosy..
6 Ways to Use Texture in Your Kitchen
Six easy ways that you can use texture to liven up your kitchen design..
How to Brighten up a Dark Kitchen
Whether your kitchen's a small space, or just poorly lit, brighten it up in 5 steps..
How to Create a Cosy Corner in Your Home
Staying in is the new going out! Pop the kettle on and relax in a cosy corner..




















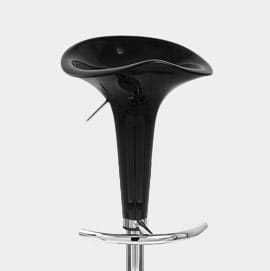 Coco
Coco Lush
Lush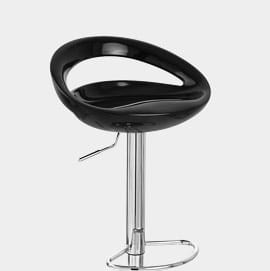 Crescent
Crescent